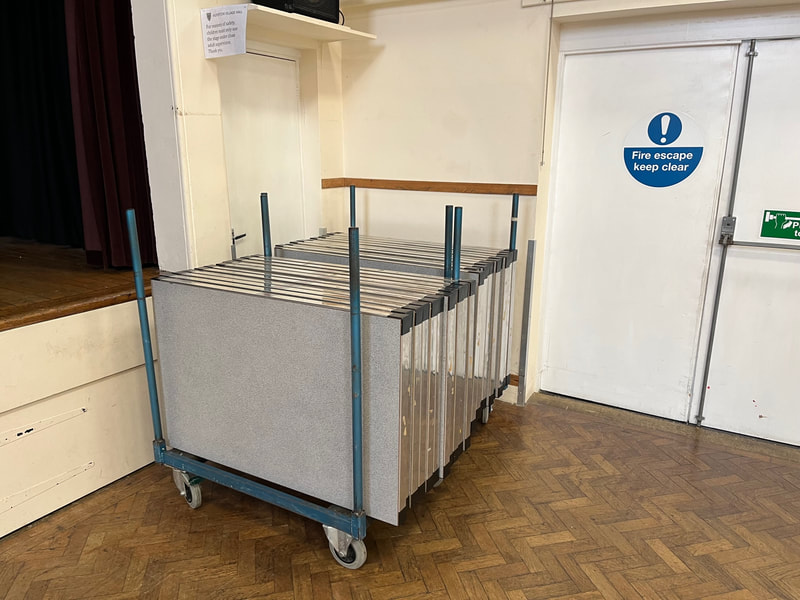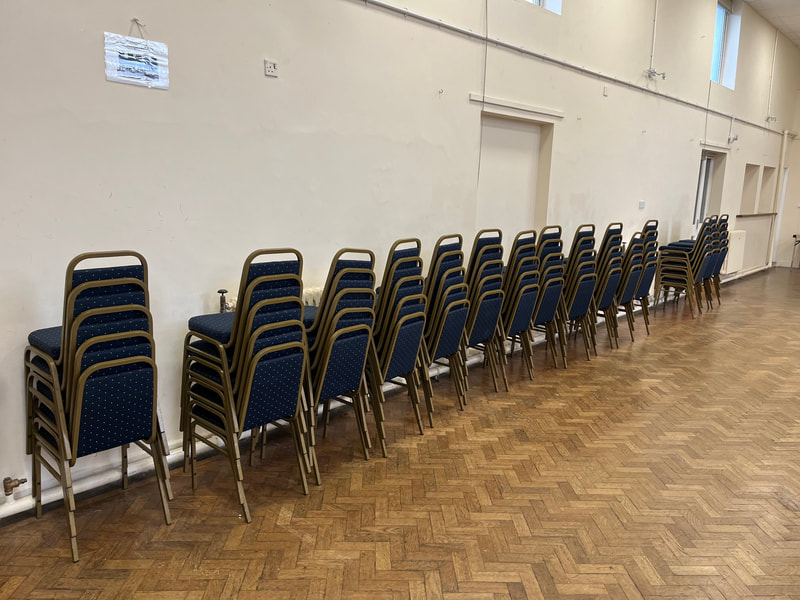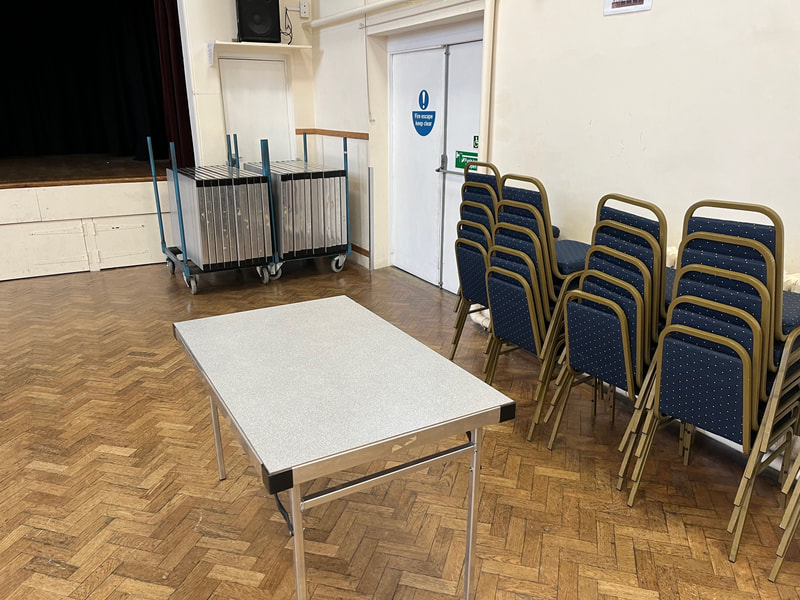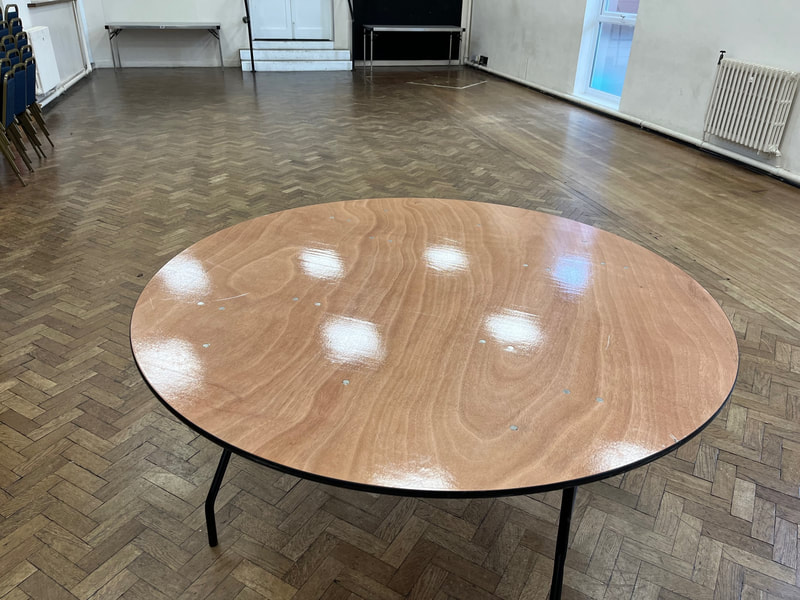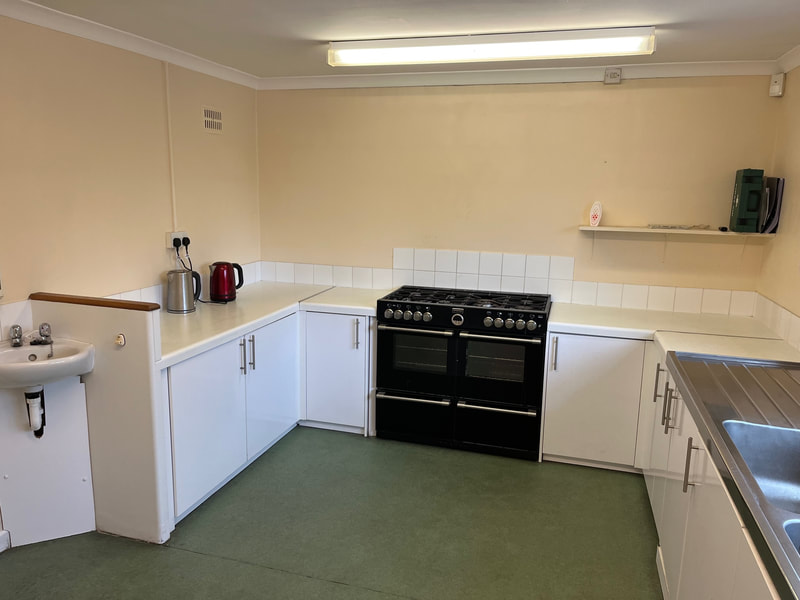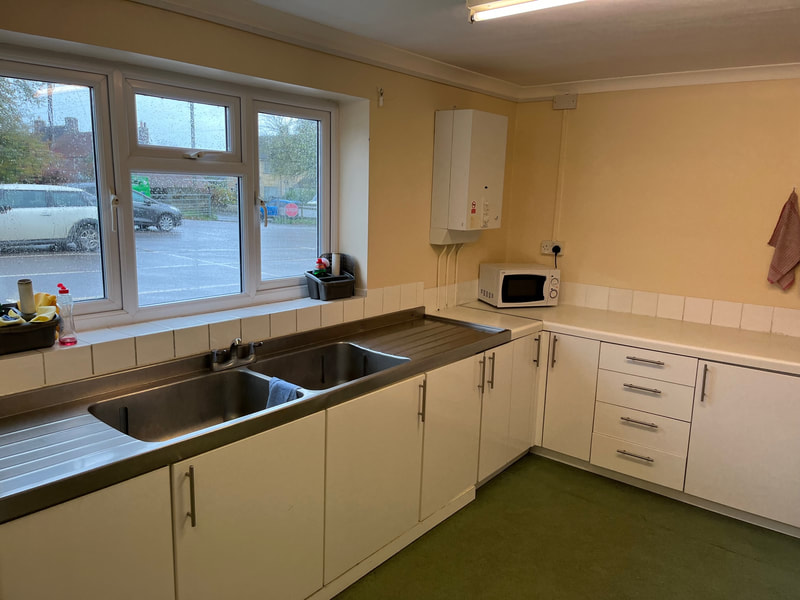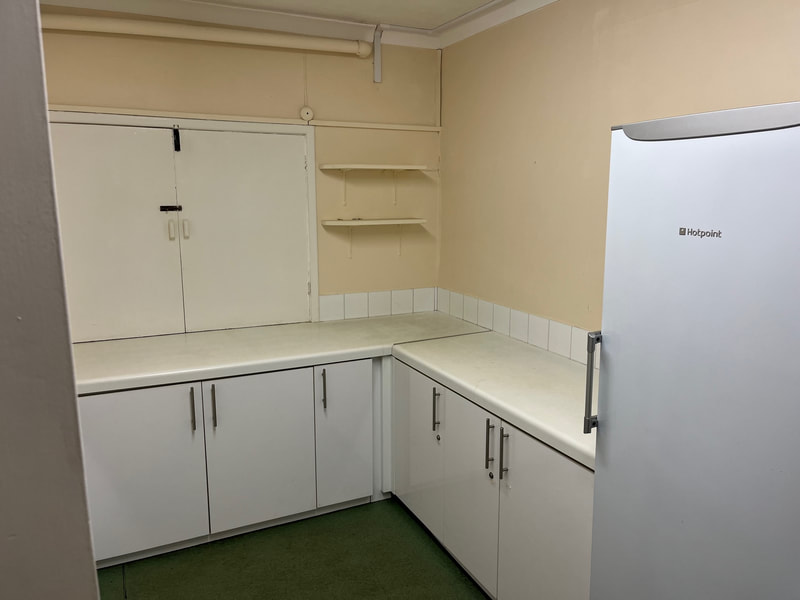Hilperton Village Hall - Facilities
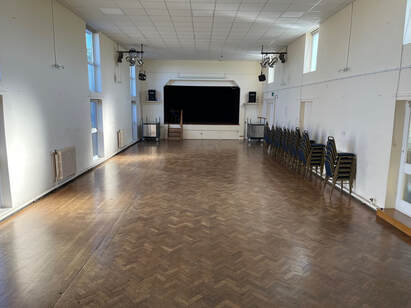 The main hall - click to enlarge
The main hall - click to enlarge
The main hall is a great space for parties and other events and the hire includes a variety of tables and chairs to suit most requirements.
Dimensions: Large Main Hall - (L) 17.7m (58'1") x (W) 7.2m (23'6") - 4.3m height (max)
Licensed Capacities:
Dimensions: Large Main Hall - (L) 17.7m (58'1") x (W) 7.2m (23'6") - 4.3m height (max)
Licensed Capacities:
- 165 People - Standing or Closely seated
- 120 People - Seated with Dance area
- 75 People - Seated for Formal Dinners (large round tables)
There is a selection of tables and chairs included with hire of the Main Hall. These include 22 lightweight folding tables (1.2m x 0.75m), 2 larger oblong tables 1.8m x 0.75m and some 85 upholstered banqueting chairs. Also available for more formal settings are round banqueting tables (which require table cloths).
Kitchen Facilities (available with main hall hire)
The use of a fully equipped kitchen is included, ideal for catering for a private party or teas & coffee at an afternoon event.
Village Club Bar (available with main hall hire)
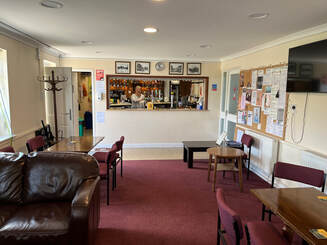
Hilperton Village Club and the bar is connected directly to to the main hall. We can provide a fully stocked & staffed bar for your event, offering refreshments at competitive prices. The licensed lounge bar, which welcomes new members, is a great place to relax & enjoy an evening with friends, serving drinks at club prices.
Outside the Hall
Outside the Village Hall is a large playing field, complete with a football pitch, exercise area & a newly refurbished children’s play area. These can be used at anytime by anyone & it is a great area for children to come along and play.
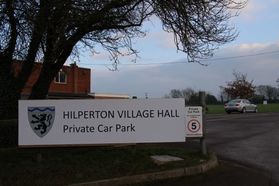
The large car park is available for all users of the hall. There are also a limited number of resident’s parking spaces available for rent each year.

